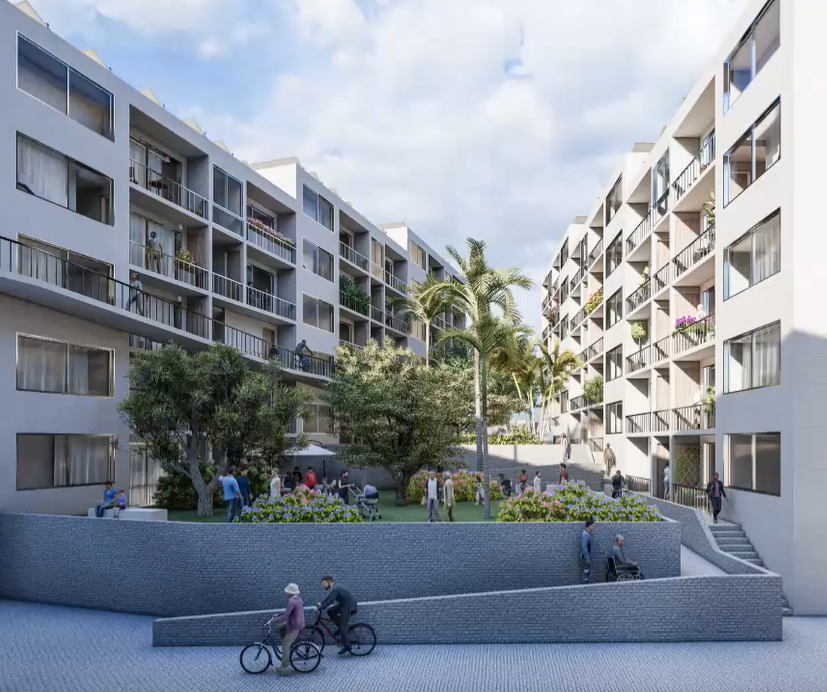Principal Investigator:
Adèle Santos, Professor of Architecture and Urbanism, MIT Department of Architecture
Co-Principal Investigator:
Mona Fawaz, Professor of Urban Studies and Planning, American University of Beirut
Location:
Beirut, Lebanon
The devastation extended into port-adjacent neighborhoods like Mar Michael, Gemmayzeh, and Karantina. With over 200,000 housing units in disrepair, Sidara put out a request for proposals to rethink the affected part of the city with the Leventhal Center for Advanced Urbanism (LCAU) at MIT. To best ground our design proposal in the interests of the local population, we invited the Beirut Urban Lab at the American University of Beirut to join us on this venture. Together, we chose to work on the heavily impacted low-rise and high-density neighborhood of Mar Mikhael.
As developers vie for rebuilding opportunities across Beirut post-explosion, this hill—with its destroyed heritage buildings and inadequate water, electrical, and drainage infrastructure—is poised to undergo major transformations. Although Lebanon pledged “the right to housing” politically, it was never demonstrated in Beirut. Far from it, pro-development legislation helped jeopardize the fabric of traditionally walkable neighborhoods—demolishing residential buildings and replacing them with high-rises that remain vastly unpopulated. In the context of this newly displaced population, exploitative real estate ventures, and the lack of equitable housing policies, we viewed the port blast as a potential escalation of the mechanisms that have produced the ongoing affordable housing crisis across the city.
Within this context we explored "Housing as Infrastructure," which centers on the systems necessary for equitable and efficient housing in Beirut. Housing itself becomes the infrastructure, guiding circulation, managing slopes, integrating green spaces, and providing solar energy across the community. The site selection began with the analysis of property patterns. Through this study, the site along the cancelled Fouad Boutros highway trajectory, which consists of a larger percentage of public land and lower percentages of religious and private lands, offered itself as a promising opportunity to test our project.
Our resultant urban strategy anchors housing within a corridor of shared open spaces. Housing is inscribed within this network and sustained through an adaptive infrastructural system defined by energy-efficiency and climate responsiveness. Cross ventilation sweeps through the project on all sides, with solar panel lined roofs integrated to provide adequate levels of electricity for habitation at all times. These strategies were coupled with a low-rise and high-density strategy of modular single, double, and triple bedroom units designed to echo the intimate quality of the surrounding neighborhood. Each five story building features walkups distributed across the first three floors, and duplexes on the top two others, all accessible through shared staircases rather than corridors. In developing these typologies, we proposed a ramp system designed to grant wheelchair access to even the uppermost floors of the project.
Principal Investigator:
Adèle Santos, Professor of Architecture and Urbanism, MIT Department of Architecture
Co-Principal Investigator:
Mona Fawaz, Professor of Urban Studies and Planning, American University of Beirut
Location:
Beirut, Lebanon
