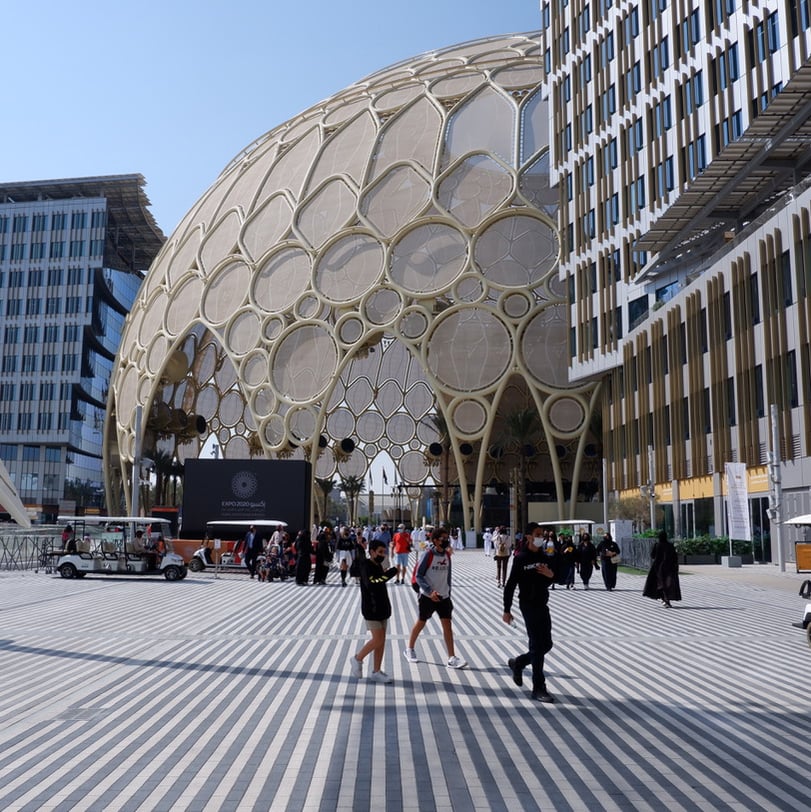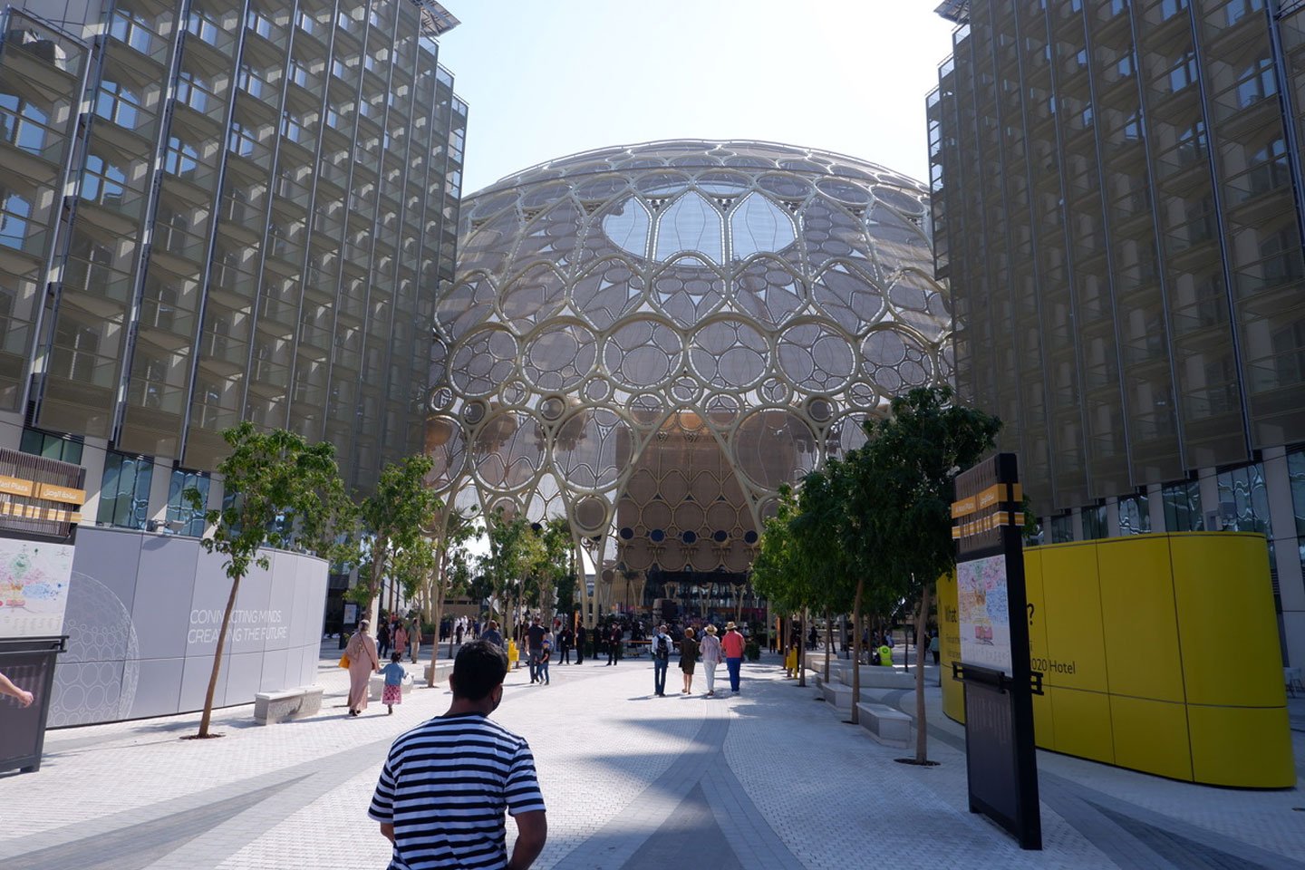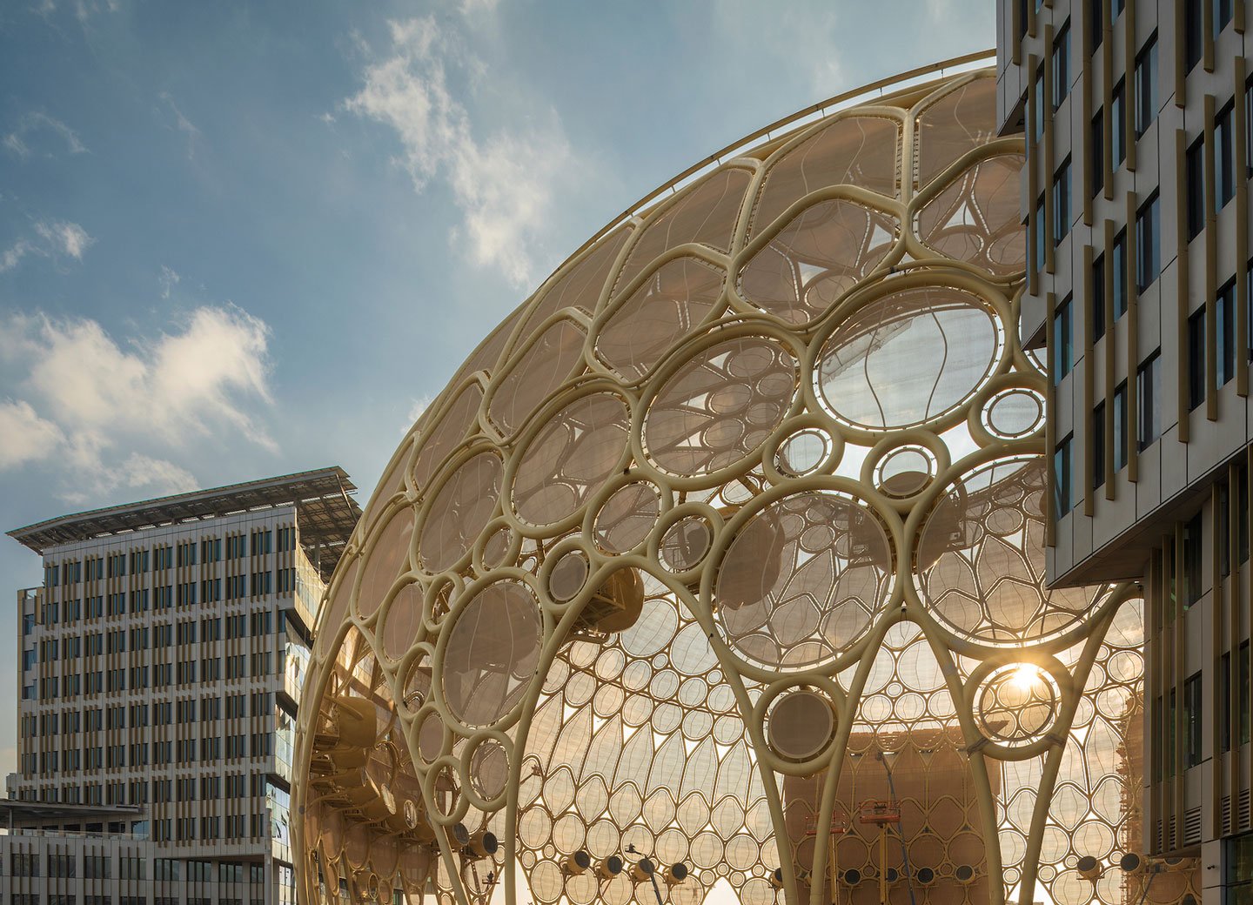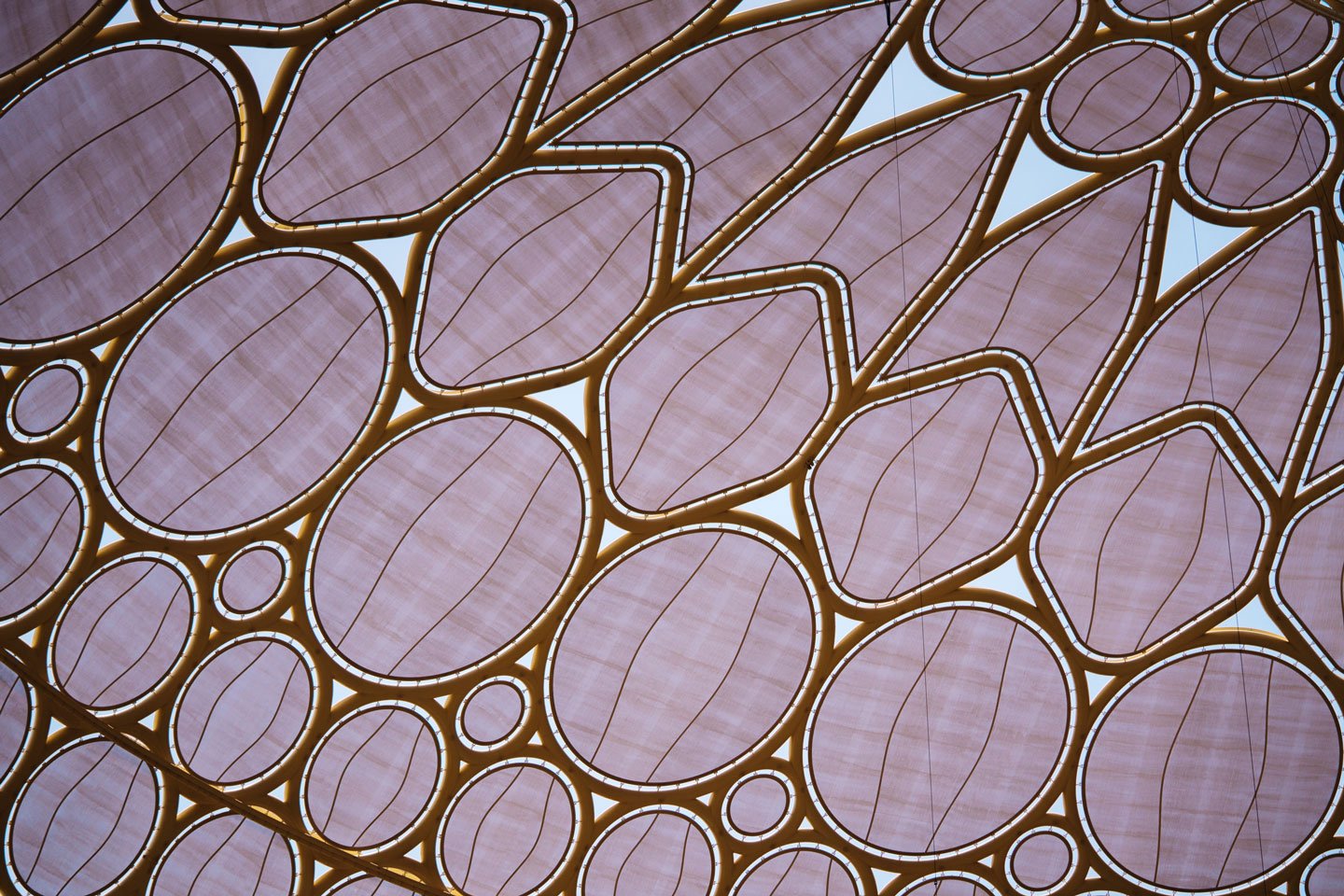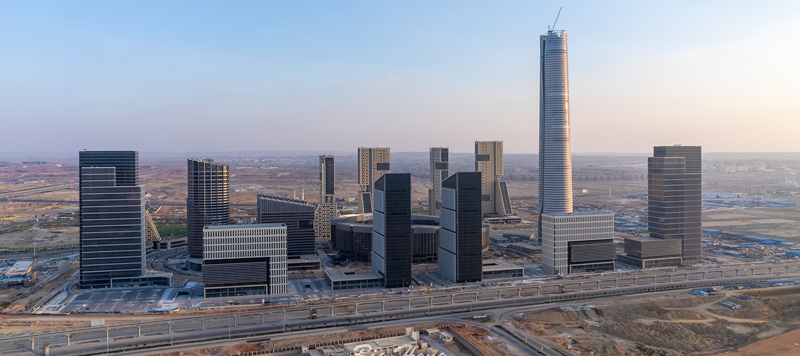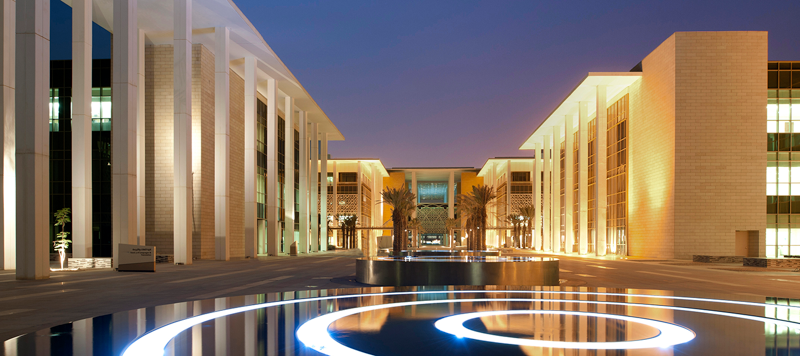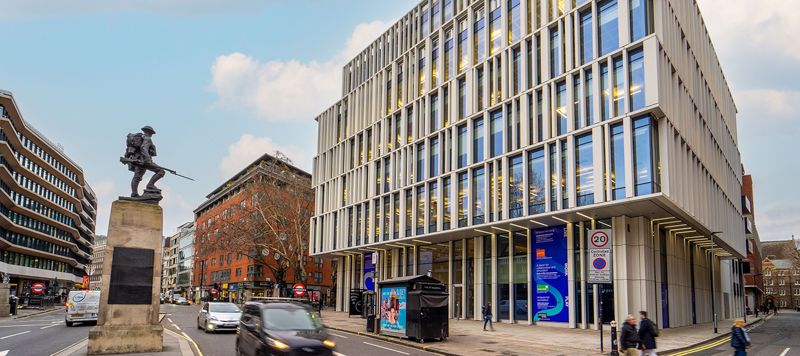Location
Dubai, United Arab Emirates
Our Impact:
Livability
Our Specialist Brands:
Maffeis
Expertise:
Communities
A project to build the heart of Expo 2020 in Dubai
Sitting at the heart of the Expo 2020 Dubai site is the Al Wasl Plaza, with its delicate yet massive steel dome rising over 67 meters high. The iconic trellis framework is expertly woven into the ringed expo logo, itself based on a 4,000-year-old Bronze Age ring found in the UAE.
Maffeis, one of Sidara’s engineering specialists, was part of the team that brought this vision of a stunning visual focus point to life. Reflecting the exposition’s showcase of innovation, sustainability and international cooperation in its concept and execution, Al Wasl was the central gathering place for some of the Expo’s largest events, including the opening and closing ceremonies and live concerts.
Named after the Arabic word for “connection”, it connected three thematic districts of the expo– Opportunity, Mobility and Sustainability. Now this unique architectural creation continues to play a role as a year-round usable semi-outdoor space for a new sustainable and human-centric city.
To turn the ambitious design concept into reality, the team designed a method statement to ensure work would be carried out safely and successfully for the high-risk and high-profile site.
With the dome composed of an outer and inner ring, its enormous dimensions and complex structure meant a customized bracing system needed to be designed to carry out its assembly – which included lifting the smaller ring in its entirety on top of the larger one. The team also needed to account for the sensitive site conditions in planning for where heavy equipment could be placed.
Another complex challenge was in executing the trellis framework. Approximately 13.6km in length, it is constructed entirely of steel. The team developed an innovative model to help design the steel pipe connections, made up of calendared pipes, welded one on to the other until they merge tangentially into one.
At the end of the expo, the site was repurposed into an integrated mixed-use community, intended to carry on the founding vision as an ecosystem to connect, create, and innovate. With modern residences, cultural spaces, unique leisure facilities, restaurants, retail outlets and a business hub, Al Wasl continues to provide a gathering place for the growing new community.
In addition to being a venue for event, exhibitions, concerts and performances, the dome is covered with high-tech fabrics, making it the world’s largest 360-degree projection surface.
A new, groundbreaking augmented reality experience lets visitors interact with Al Wasl dome through their mobile phones, while the daily laser projection experience creates an immersive experience inside and outside of the dome. It recently received a Guinness World Record for the largest interactive immersive dome.
Location
Dubai, United Arab Emirates
Our Impact:
Livability
Our Specialist Brands:
Maffeis
Expertise:
Communities
