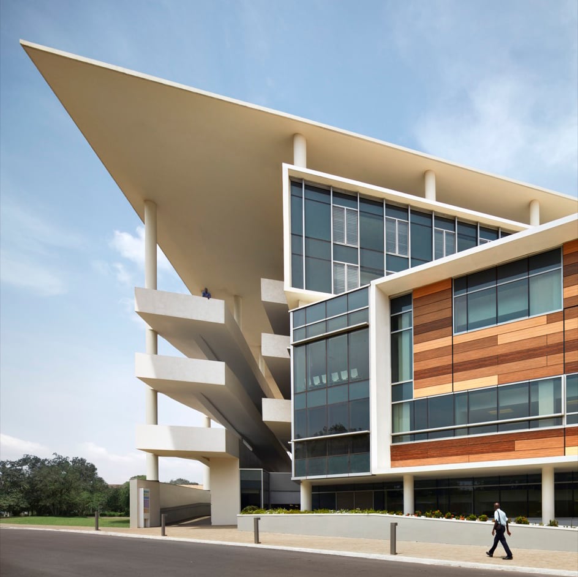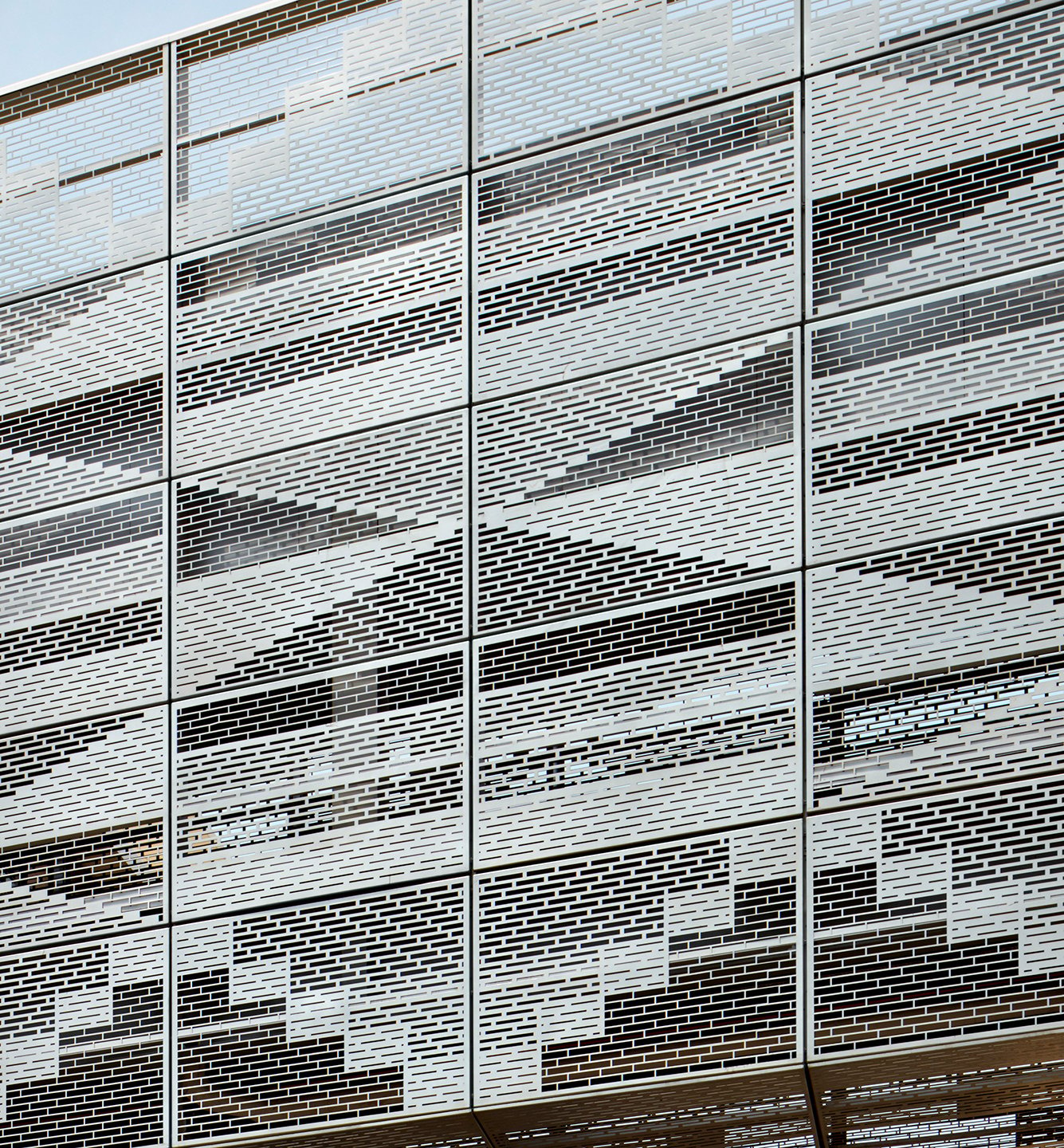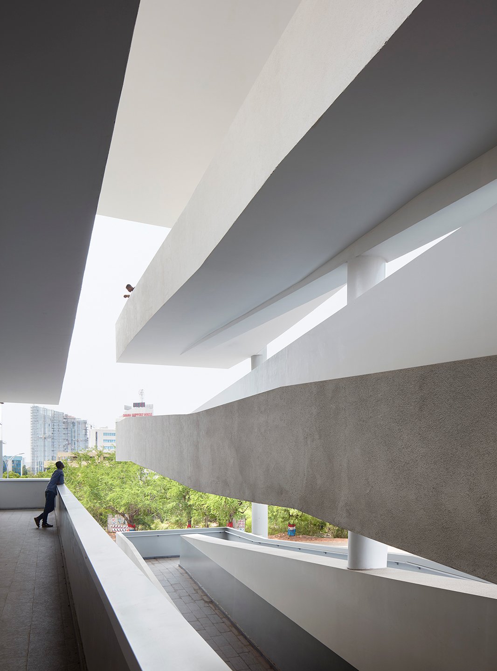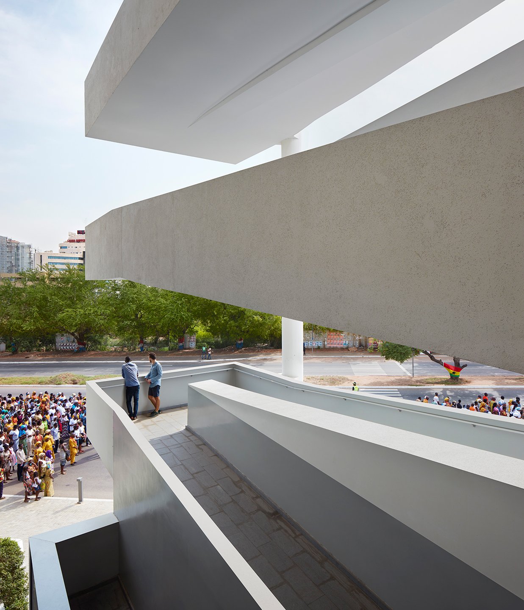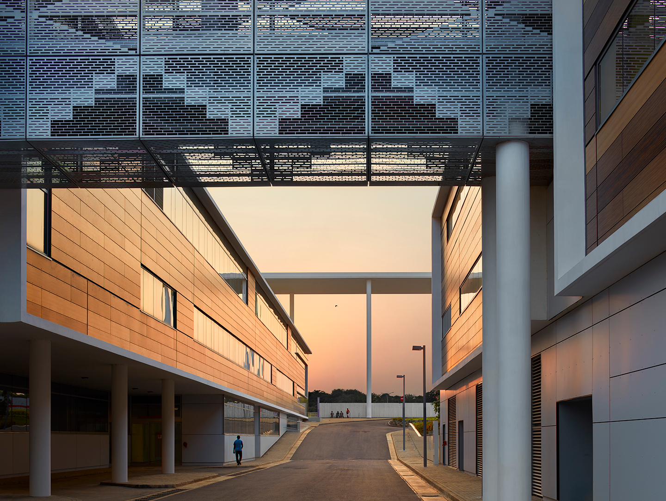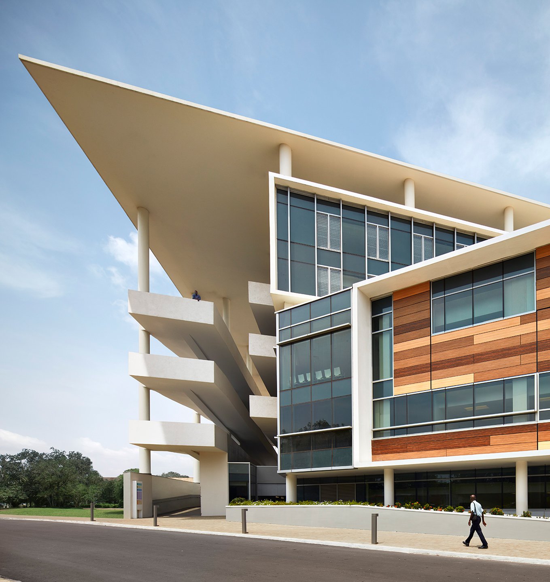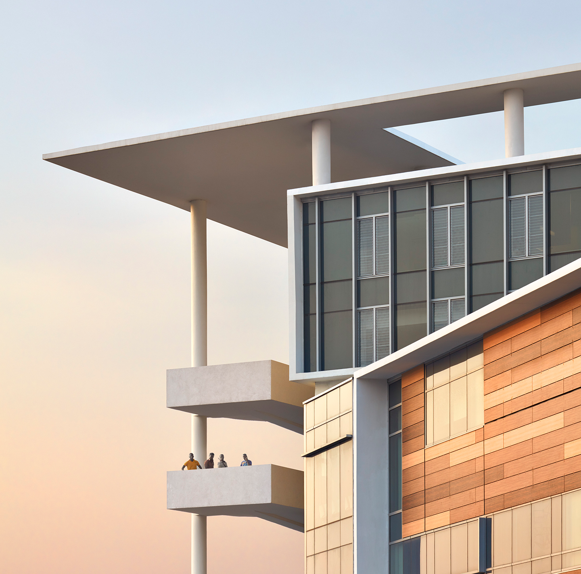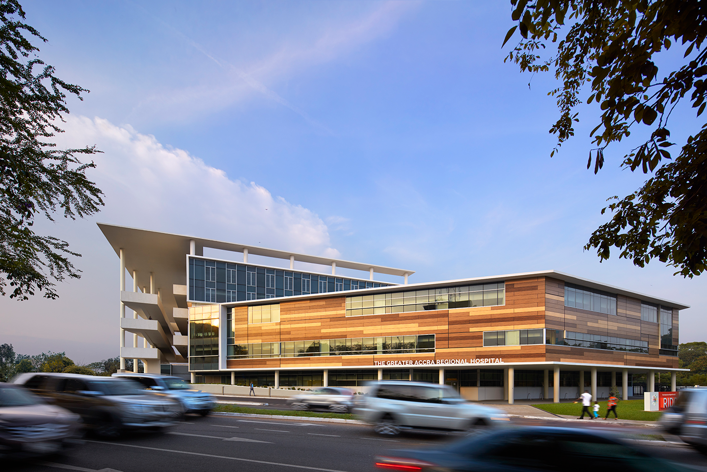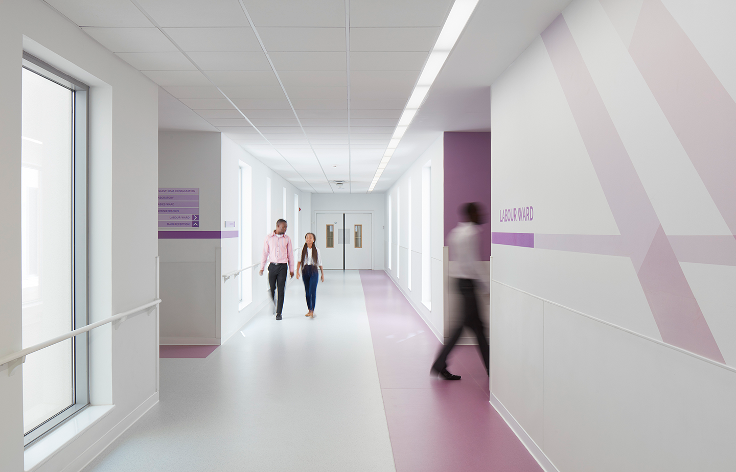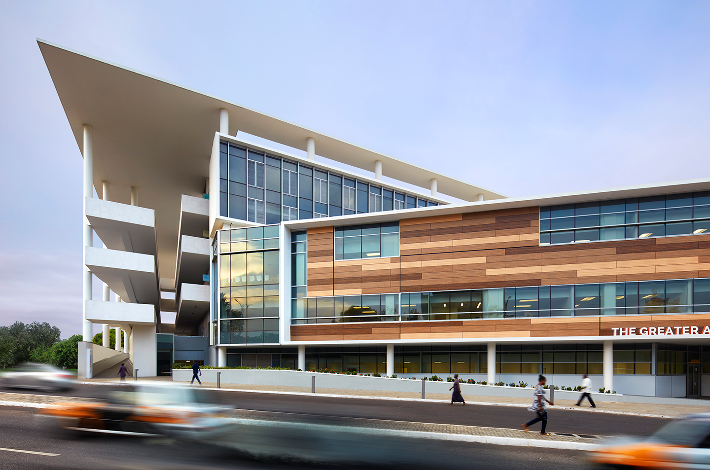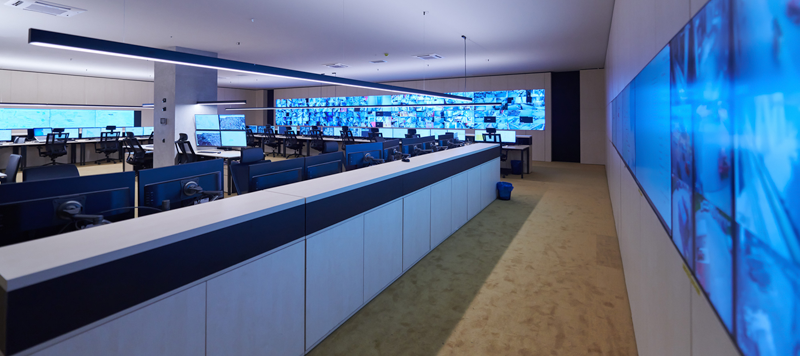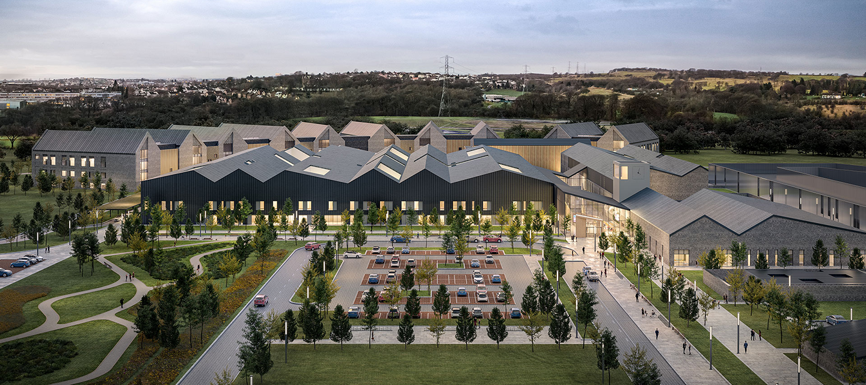Location
Accra, Ghana
Our Impact:
Livability, Sustainability
Our Specialist Brands:
Perkins&Will
Expertise:
Healthcare
A project to design a sustainable, modern hospital to elevate patient care in Ghana
Built in the 1920s as a small simple hospital for expatriates, the Greater Accra Regional Hospital at the Ridge began serving the larger district after Ghana’s independence in 1957. The increasing numbers of patients soon strained the existing facilities, leaving people waiting on benches in corridors, with no extra space for caregivers to rest. As the infrastructure and equipment aged, it became more difficult to provide the best level of care.
To transform this into a new modern facility, Perkins&Will, Sidara’s leading architectural design practice, worked directly with the government, in partnership with Bouygues, to deliver a design build campus with the latest in healthcare best practices. The aim was to build a sustainable and flexible hospital that would meet the aspirations, growth and expansion needed by the rapidly growing regional Accra community, with a specific focus on the needs of mothers and children.
The design needed to accommodate the region’s unique challenges – inconsistent access to fresh water and regular power outages – while providing high performance that would be easy to operate and maintain. To do this, the Perkins&Will team used everything Mother Nature had to offer: passive cooling, natural ventilation, rainwater harvesting, solar water heating, daylight harvesting providing 75 percent of the entire space with access to natural light, shading, and locally sourced, light-colored exterior materials to reduce solar gain. This resulted in a facility that was not only resilient to resource constraints, but also one that is extremely sustainable.
They adapted age-old strategies – for example, in additional to selectively installed electricity-powered elevators, most patients are transported by a covered outdoor walkable ramp from one floor to the next. The team also prioritized easy access to the outdoors to maintain a constant connection with nature and its healing power. Serene outdoor waiting areas provide a place for patients to gather with their families, promoting the connection, love and community that is so critical to recovery and well-being. The design also pays homage to Ghana’s cultural heritage and craftsmanship through the use of traditional Ghanaian building materials like wood, concrete, and metals and a palette of bold colors, layers, and patterns. The use of traditional weaves, Kente cloth, reflects cultural and social values, symbolizing serenity, renewal, harmony, and awareness.
The new 420-bed capacity hospital allows health professionals to focus on providing high-quality medical care through a nurturing-built environment. It has made it possible to provide consistently high levels of service and to offer a full complement of specialist services that includes obstetrics and paediatrics – and is now one of the busiest delivery centers in the country. With its strategic location in central Accra, it plays an important role for emergency referrals and overall health service delivery in the Greater Accra Region. Its flexible design also positions it to foster interdisciplinary collaboration and will help it respond to future global health issues, with the ability to create compartments for isolation rooms and built-in systems to prevent cross-contamination.
Designed to harvest energy from the sun, harness cool breezes, catch rainfall, and provide natural shading, the new facility also achieves superior sustainability and resilience and is the first LEED for Healthcare certified project on the African continent, having earned a Silver rating.
Location
Accra, Ghana
Our Impact:
Livability, Sustainability
Our Specialist Brands:
Perkins&Will
Expertise:
Healthcare
